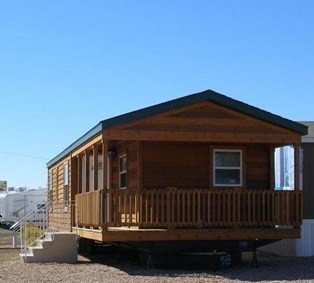 | |
| Click on any image to enlarge |
 |
| This is the same picture as one above. I changed the position of the painting on the left. When hanging photos, paintings, or pictures of about the same size, you should align them at the top. |
This charmer is by Skyline, the 765CT (see more pictures), and has one bathroom, two bedrooms, room for a stackable washer/dryer, all in 601 square feet. A wrap-around porch is cleverly incorporated in the design.. By putting the door off the porch at an angle, and other wall configuration, this layout is cozy instead of boxy or trailer-like. The knotty pine cupboards, window trim, and half wall in pine boards make it even more special. Outside, the siding is cedar.
I like the paint job, of white ceiling and sand or light beige/yellow color walls. It goes well with the woodwork. The things I don't like about it are lack of roof eaves on the sides, and the ceiling height would look good three inches higher.
Some of their larger double-wide models have pillars flanking room entrances, ugly wall paper etc. but this little home is free of that type of excess.
This would make a great vacation cottage or retirement home. Skyline has factories all over the country and this model is made in Arkansas and may not be available in your state.
An update...this identical model is also made by Clayton and is called "The Cabin" 1R510225Z, 768 sq. ft 48' long 16' wide 2 bedroom 1 bath and one is for sale at the Clayton dealer in Evans, CO on Service Rd.





